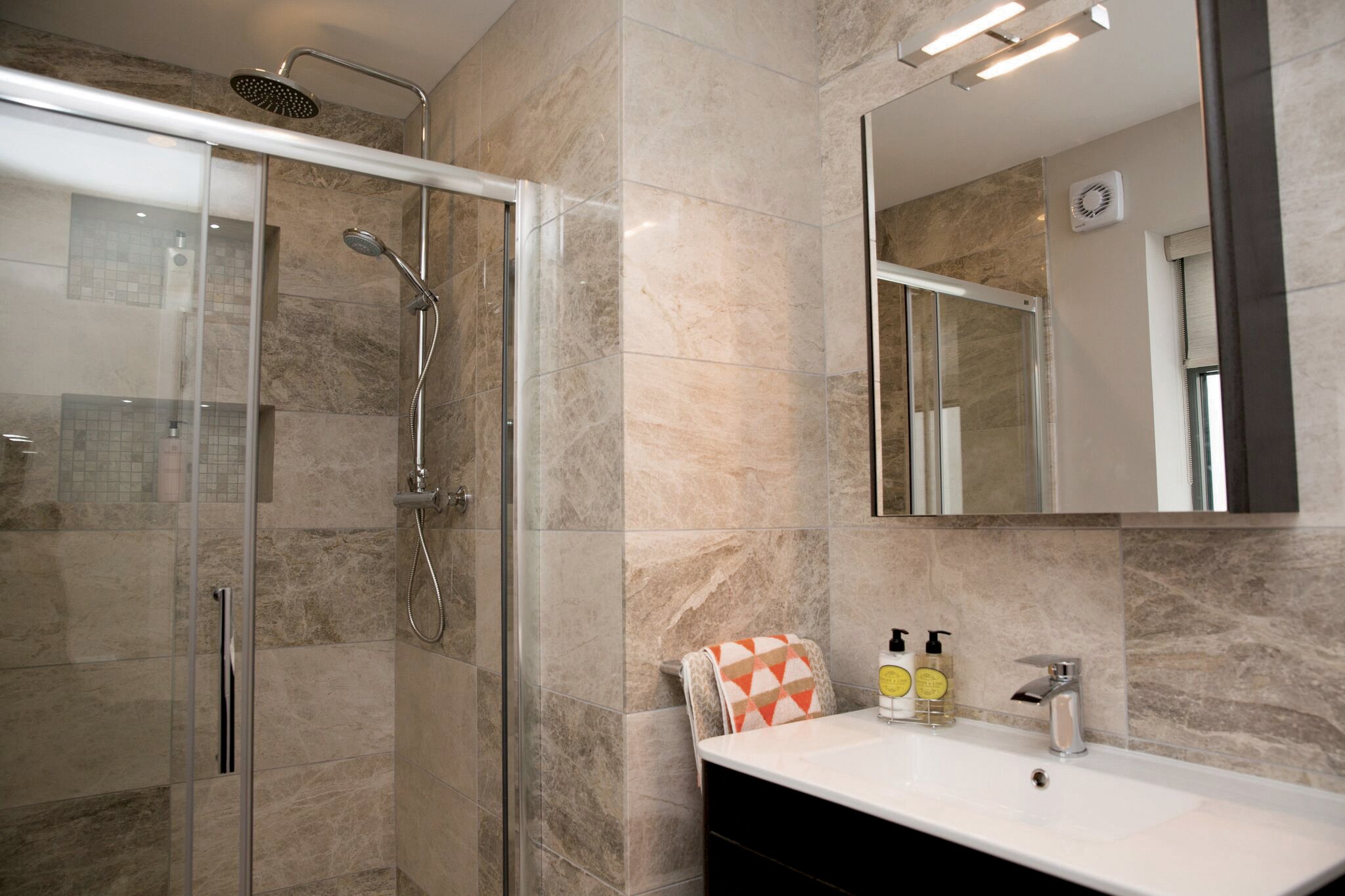INTERIORS – Outstanding Design & Quality
The homes at Annefield Manor have been designed to meet all modern family living requirements, with the accommodation designed meticulously to provide generous open-plan layouts. With high ceilings and large windows ensuring a bright and spacious feel, each home has been attentively planned with the emphasis on providing you and your family with the space you need, in order to enhance the way you live.
The finest materials and fittings have been selected, contributing to a home of unsurpassed luxury. The houses benefit from superior design and build quality, incorporating the very latest construction technologies. With attractive contemporary elevations, these homes offer an extremely high level of finish, including top-end sanitary ware, and high-quality modern kitchens.
All of the houses at Annefield Manor feature an A2 -level BER Rating making them extremely energy efficient. The levels of insulation and technologies used will ensure that the homes will be economical to heat. Each home will include an impressive array of features including Heat Pumps and thermostatically controlled radiators to ensure lower energy usage and higher levels of comfort. Photovoltaic panels are an optional extra on the larger A, C, E and E1 units which would bring them to an A1 rating.
Special Features
External Finishes & Features
Contemporary elevations incorporating a combination of brick and acrylic render finishes.
Hardwood composite front doors with 5-point locking system.
Nordan Aluclad double glazed windows with matching pressed metal cills and rear sliding doors to all units.
Stunning 2nd floor terraces overlooking the Dublin mountains on the A, E, E1 and D type units.
Pressed Metal canopies over front doors and pressed metal cappings to all terrace areas.
C-Type - High quality aluminium fascia, soffits and gutters.
Internal Finishes
Walls and ceilings painted throughout.
High quality ceramic floor-tiling to hallway, kitchen, dining room, utility room and w/c.
Special Feature: Selected internal walls and ceilings feature specialised noise reduction insulation. For example between bathrooms and bedrooms, and between ground floor living areas and 1st floor bedrooms.
Doors & Ironmongery
Contemporary solid internal doors, featuring stylish brushed chrome lever handles.
Brushed chrome electrical switches, sockets and faceplates throughout.
Bathroom & En-Suites
Luxury ceramic tiling to walls and floors.
Top quality sanitary ware.
Pressurised thermostatically controlled showers.
Electric underfloor heated matts with digital controller
Stylish chrome electric heated towel rails with digital controller.
Lighted mirrors or mirrored units to all bathrooms and ensuites.
Optional storage units.
Wardrobes
Contemporary built-in wardrobes to all bedrooms.
Spacious walk-in wardrobes to master bedroom in each house.
Additional walk in-wardrobe to 2nd bedroom in the C-Type unit.
Kitchens
Superb custom designed kitchens featuring attractive contemporary cabinets, luxurious silestone countertops, and under-counter lighting.
Full height silestone splash-back to kitchens.
All kitchens fitted with integrated appliances to include Aeg single oven, combi-oven microwave, dishwasher, 5-ring induction hob and Ciarko vented extractor hood.
A, E, E1 and C-Type 4/5 bed units will have separate integrated AEG fridge and freezer and a 600mm Bosch dual temperature wine cooler.
D Type 4 bed units fitted with Aeg combined fridge freezer and Bosch 300mm wine cooler.
Utility Rooms
Fitted cabinets, silestone countertops and sink (same finish as kitchen).
Plumbing provided for a washing machine and tumble dryer.
Comms area for modem with all Cat 6 cables terminating in panel.
Electrical
Cat 6 cabling for dedicated high-speed broadband to every living area and bedroom.
Pre-wired on all floors for optional networked wifi booster.
Pre-wired for security alarm.
Pre-wired for security cameras to front and rear of houses.
Pre-wired for Eircom, Virgin and Sky.
Pre- wired for optional retractable awning over rear sliding door/patio area.
TV connections to all reception rooms and the master bedroom.
Master bedroom wired for wall mounted reading lights and main bedroom light two way switched to bedside dimmer in A, C, E and E1 units..
2- Way light switching to all floors
Smoke, heat and carbon monoxide detectors fitted as standard.
External sockets to front and rear of houses.
Facility for electric car charging provided to each unit.
Gardens
Generous south-west facing rear gardens.
High quality lawn turf laid in each garden.
Substantial Granite paved patio area to the rear of each house.
Cabling provided for garden shed and lighting.
Solid hardwood lockable side passage gates installed.
External tap provided to side of each house.
Attic – C-Type Unit
Floored attic space.
Pull down access ladder to attic..
Build Quality & Energy Efficiency
The houses at Annefield Manor boast an A2 BER Rating due to their outstanding build quality and energy efficiency. They benefit from the following features:
Timber Frame Construction with insulation levels which exceed industry standards, and reduce heat loss through floors, walls and roof.
Ultima Party Wall System, which provides superior thermal and acoustic performance between houses when compared to block built houses.
Exceptional airtight design to retain heat.
Mitsubishi Heat pumps supply low cost heating and hot water year round, incorporating underfloor heating to ground floor and thermostatically controlled radiators to upper floors.
Optional Roof mounted solar photovoltaic panels which will generate electricity all year round in A, C, E and E1 units.
High performance Nordan double glazed Aluclad windows.
10 Year Home Bond Structural Guarantee.





